Outline of Imaicho Imanishi Family Residence Important Cultural Property
▶The Imanishi family Tochiagatanushi clan
To know the outline of the Imaicho Imanishi family is to tell the history of Japanese history.
The Imanishi family Tochiagatanushi is Shikihiko clan. Shikihiko was the head of the Yamato indigenous clan.
Our ancestors were the chief of the family who worshiped the Izumo-God on Shikishima, which was surrounded by the Makimuku River and the Hatsuse River in the latter half of the Jomon period (about 4,000 years ago). In other words, Shikishima is a region name pointing to a sides of Mimoro mountain. The coronation of the first Emperor Jimmu was BC660 (2681 years ago).
In 659 B.C., Emperor Jinmu appointed Agatanushi(Chief of prefecture) in Shiki as Kurohaya OTOSHIKI(Shikihiko's younger brother).
Shikihiko's brother, Brother'sShiki, who ruled Shiki Village, the destination of Jinmu's eastern expedition, and his soldiers, Shiki Yasotakeru, were annihilated, and his brother, Shiki Kurohaya, who cooperated with the Imperial Army, was given the title of Shiki no Kuni no Suke as a reward for his service (Nihon Shoki, early period of Emperor Jinmu's reign, November, Kinshi, Year of Bouma).
Emperor Jinmu named Katai (also called Katatate, presumably near the former Abe Village Ikenouchi and Kaguyama Village Ikejiri in Toichi County) in Shiki Village, where his brother, Shiki Yasotakeru, had gathered his troops, Iware Iware, and called him Kamu Yamato Iwarehiko no Mikoto (Nihon Shoki, February, Osoki, Year 2 of Emperor Jinmu).
His brother, Shiki, another leader of the indigenous clan, put an end to the fighting and reconciled, which suppressed the rebellion of the people who surrounded the sacred mountain, Mimoroyama, and worshipped the gods of Izumo.
After Jinmu's eastern expedition, he formed an in-law relationship with the Shiki no Kuni family, who ruled Shiki no Mura, an important power base for the Imperial family, and made Himetataraisuzuhime no Mikoto (Isukeyorihime), the eldest daughter of Kotoshironushi no God (named in the Kojiki as the daughter of Omononushi), his empress. He then married Isuzuyorihime no Mikoto, the second daughter of Kotoshironushi no God(named in the Kojiki as the daughter of Shiki Governor ), to the second Emperor Suizei, and is said to have had six empresses thereafter.
In the Kojiki, the name of Hosohime, the daughter of Oome, the ancestor of Toichi Governor no Oomi, who was the Empress of the seventh Emperor Korei, is written as Hosohime, the daughter of Shiki Governor, in the Nihon Shoki, which shows that Toichi Governor and Shiki Governor Kami are of the same clan. In particular, Emperor Korei and the Toichi Governor no Omi family had a deep connection, and Hosohime gave birth to the eighth Emperor Kogen, and the third son of the third Emperor Annei, Shiki Governor, was the granddaughter of Empress Wakoku no Kahime, who gave birth to Queen Himiko of Yamataikoku and Kibitsuhiko, who are thought to be the Queen Himiko of Yamataikoku and Momotaro.
In addition, Ohiko no Mikoto and Takemunakawanomikoto, the first son of Emperor Kogen and general of the four roads, are also of the same clan. Harima Inahi no Tairohime, the mother of Yamato Takeru, inherited the blood of Ise no Kami and Emperor Korei.
Toichi Jirodayu Tomasa, the second son of Nakahara Tohtake, the lord of Toichi Castle, became the adopted son-in-law of Sonemuraji Higuchidayu Masayuki, a descendant of Nigihayahi-no-Mikoto, the chief priest of Hirose Taisha Shrine in Kawai, Hirose County, and called himself Kawai Minbu Shoyu Nakahara Tomasa. He built Kawai Castle with a fief of over 8,000 koku, and on August 28, 1336 (first year of the Engen era), together with his brother Toichi Shinjiro Nyudo, he accompanied Emperor Godaigo to Yoshino with 500 soldiers. * (Kokoku 2) February 29, 1341, Kawai Castle, Hirose County (Dai Nihon Shiryo 6-6-668)
※ Kojiki: The oldest historical book in Japan, compiled in 712, records the tales of the Age of the Gods and the origins of the country.
Nihon Shoki: A Japanese historical book compiled during the Nara period, it is the second oldest historical book after the Kojiki.
(Teiwa 5) In 1349, he participated in the Battle of Shijonawate with Kusunoki Masatsugu, his brother Kusunoki Masatoki, and Toichi Shinjiro Nyudo, and fought under Kusunoki Masanori.
The Kuninshu Toichi clan originated in Hase in Shikikami County, Yamato Province, and was based in Hokiji Temple (present-day Hokiji Temple, Tawaramoto Town, Ise County). They served as Tone (leader) of the Hasegawa clan, a group of warriors descended from Hata no Kawakatsu (a descendant of the First Emperor of Qin). They were also close to the Satsuma Shimazu clan, who were also said to be descendants of the Hata clan. When Fuganji Temple (Ajima, Tawaramoto Town, Ise County, Nara Prefecture) was founded, Zen Master Ryodo Shingaku (1330-1399, from Yuzaki, the same place as Zeami) was called back from Konshoji Temple in Satsuma Province (Osato, Ichikikushikino City, Kagoshima Prefecture) to be the founder.
Many people in the performing arts who were involved in Sarugaku and other such activities also claim to be descendants of Kawakatsu. A typical example is the Konparu school. Konparu Zenchiku wrote in "Akesuku Shukushu" that "Of the three sons of Hata Kawakatsu, one inherited the martial arts, one the musician, and one the Sarugaku. The descendants of those who inherited the martial arts are the present-day Hasegawa clan of Yamato."
The history of the Imanishi family began when Jiro Dayu Tomasa TOCHI, born the second son of the lord of Tochi-jo Castle Minbu Dayu Totake, became the adoptive son of his father-in-law Dayu
Masayuki HIGUCHI who was a guji(chief Shinto priesthood) of Hirose-taisha Shrine whereby Jiro Dayu Tomasa became the owner of a territory over 8,000 koku where he built Kawai-jo Castle and began
to refer himself as Minbu Shoyu Nakahara Tomasa KAWAI.
The Toichi clan was at its peak during the time of Toichi Totada, the founder of the Toichi clan, who was known as a Sengoku poet and was highly acclaimed for his literary and military prowess,
deepening cultural ties with the nobles of Kyoto. During the time of his eldest son, Toichi Tokatsu, the clan was at the mercy of the fierce battles between Tsutsui Junkei and Matsunaga Hisahide,
and his daughter Onahe was offered as a hostage to Hisahide, who later became the wife of his eldest son, Hisamichi. When Oda Nobunaga entered Kyoto, Hisahide regained his power with Nobunaga's
support, Ryuoyama Castle returned to the hands of the Toichi clan, and the Matsunaga faction, led by Kawai Gonbei Kiyonaga, with Onahe as their banner, suppressed the Tsutsui faction. However,
Matsunaga Hisahide betrayed Nobunaga, and a counterattack by Tsutsui Junkei, who allied with the Miyoshi Triumvirate, occurred, and in February 1566 (Eiroku 9), he moved from Ryuoyama Castle to
the residence of Kawai Gonbei in Imai (current Imanishi residence) with his family and retainers including Toichi Tokatsu. It can be seen that after moving to Imai, he steadily held secret talks
with Matsunaga Hisahide and Hongan-ji Temple.
In response to the Ishiyama Battle of Honganji Kennyo, who had been a close friend of Oda Nobunaga since Shonyo, in 1575 (Tensho 3), the Imai villagers, mainly from the local lords (the Toichi
and Kawai clans) who had refused Oda Nobunaga's recommendation to surrender, and the followers of the Nagashima Ikko Ikki, including the remnants of the Ikko Ikki, raised an army and fought
against the Oda forces led by Tsutsui Junkei, who was under Akechi Mitsuhide's command, for about half a year. However, in October of the same year, Kennyo, the leader of the Ikko sect, asked
Nobunaga for peace, so Imai village lost its just cause to fight, and with the mediation of Tsuda Sokyu, one of the three great masters of the Tenka sect of Sakai, was given a letter of pardon (a
cultural property designated by Kashihara City) and made peace with Nobunaga. From then on, they kept a clear line between themselves and Honganji.
In the winter of the same year, Nobunaga set up his headquarters to the south of the Imanishi family's residence, and on the condition that they renounce their arms, he granted them the right to self-government without restrictions such as seat or taxation under the condition of "All things Osaka dozen" and allowed the Imanishi family administrative authority and the right to decide decisions (Oda Nobunaga's red seal letter). As a reward, Nobunaga bestowed three famous swords, and as he was leaving the headquarters, he looked at the family and chanted "Yatsumune" (former Imai Town Hall).
*There was a shrine to the south of the Imanishi family's residence, built by Takaichi Gun, marking the site of Oda Nobunaga's camp, but it was demolished due to concerns about fires caused by air raids during World War II.
In 1615 (Genwa 1), on the west side of Imai, Hashio Shigeharu, Fuse Haruyuki, Banzai Tomotsugu, and Hosoi Takeharu, under the command of Ohno Harufusa of Osaka, set fire to Koriyama Castle and the area around Baekje Temple, and stormed into Imai-go, where a fierce battle ensued, but the town remained intact thanks to the efforts of Kawai Kiyonaga (Kawai Chozaemon Masafuyu).
In May 1621 (Genwa 7), Matsudaira Tadaakira, the lord of Koriyama Castle, visited the family to commemorate the achievements of the Summer Siege of Osaka, and after a banquet, he was presented with a raikunitoshi naginata (long sword) bearing the name of Tokugawa Ieyasu, and was encouraged to change his surname to Imanishi in recognition of his efforts in defending the west entrance of Imai (he kept his surname Nakahara).
In 1634 (Kan'ei 11), the Imanishi family was the first in the country to receive permission from the shogunate to issue currency, and became the mint. They issued "Imai bills," which had the same value as domain bills, and they circulated for 74 years. They were highly convertible and reliable, and the family was known as "Sakai on the sea, Imai on land," and "Imai Senken" flourished.
During the Summer Siege of Osaka, the Imanishi family's Nagayamon gate was severely damaged by an attack by Toyotomi forces, so in 1650 (Keian 3), the seventh head of the family, Imanishi Masamori, renovated the house to use it as a camp, and he was close friends with Matsuo Basho and Ihara Saikaku as haiku poets.
This poem was written in 1667 (Kanbun 7) when Matsuo Basho, who was a close friend of Imanishi Masamori while he was compiling his collection of haiku, Mimi nashigusa (Shirin Kingyokushu), was starting to pursue haiku poetry at a young age.
The thirteenth head of the family, Imanishi Masaichiro, was appointed as the Imaicho city director in October 1870 (Meiji 3) and continued to lead the town administration.
He was offered the title of baron by the Meiji government but declined, and opposed a plan to build a train station near Imaicho. This bold decision prevented uncontrolled development, and the
streetscape of Imaicho was preserved, leading to it being designated as an Important Preservation District for Groups of Traditional Buildings later.
In 1955, after a townhouse survey by the Department of Architecture, Faculty of Engineering, University of Tokyo, the Imanishi family home was designated an Important Cultural Property on June
18, 1957, along with a ridgepole plaque dated March 22, 1650. In accordance with the Law for the Protection of Cultural Properties, fundamental repairs were undertaken, and the Nara Prefectural
Board of Education, commissioned by the Imanishi family, began construction in March 1961 and completed in October 1962. The designation of the family home as an Important Cultural Property
boosted momentum for the preservation of the Imaicho streetscape, making it a pioneer in the preservation of streetscapes nationwide. The amendment to the Law for the Protection of Cultural
Properties in 1975 launched the system of "Preservation Districts for Groups of Traditional Buildings," and efforts were made to preserve streetscapes nationwide.
▶Imai-burgh and its autonomy
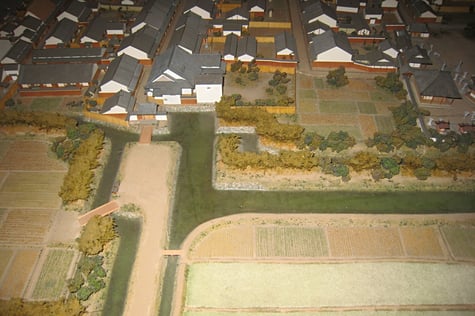
Imai was once the property of Kofuku-ji Temple(Source: Kofuku-ji Temple, Ichijo-in monastery documents, 1386). It quickly became Imai-cho, or Imai "Town," in the 1560's when Kawai Gombei-Kiyonaga, an ancestor of the Imanishi family, came to the area with Tochi Tokatsu and his vassals after the fall of the Ryuo-jo Castle. This castle belonged to the Tochi clan, to which the Kawai were related. Banding together with the Ikko-shu Buddhist sect in the fight against the then Oda Nobunaga , Imai-go was turned into a fortress whereby a moat as well as earthen walls were built around the town and, to guard the westernmost of that town, a castle-like structure (the present Imanishi family residence site) equipped with various appropriate features such as turret was constructed.The period coincides with the time when they fought in alliance with the Ikko-shu Buddhist sect against the then most powerful man in Japan Oda Nobunaga digging moats and building thick white walls around the town as a means of self defense. Although they were later made to disarm by Oda Nobunaga, they retained the right of autonomy, and the town prospered together with the neighboring town of Sakai with which it had a very close relationship. The town was referred to " Imai on the land," in contrast to " Sakai on the sea."
In the Tokugawa era, as society was settling down to a period of peace and tranquillity, a high level of autonomy developed, and the Tokugawa Shogunate officially recognized Imai as a town and
made it responsible for its own administration and for the appointment of "sodoshiyori " and "machidoshiyori "administrative officials, as were established in Edo ( present day Tokyo,) Osaka,
Kyoto, and Nara. It was around 1621 when the system of sodoshiyori was established in Imai. Initially, Kawai Yojibei ( later renamed Imanishi ) was appointed as town administrator. Kawase
Nyudo-Hyobubo ( later renamed Imai ), Ozaki Gembei, and Ueda Chuemon were appointed later.
▶Imai-go and Syonen-ji Temp
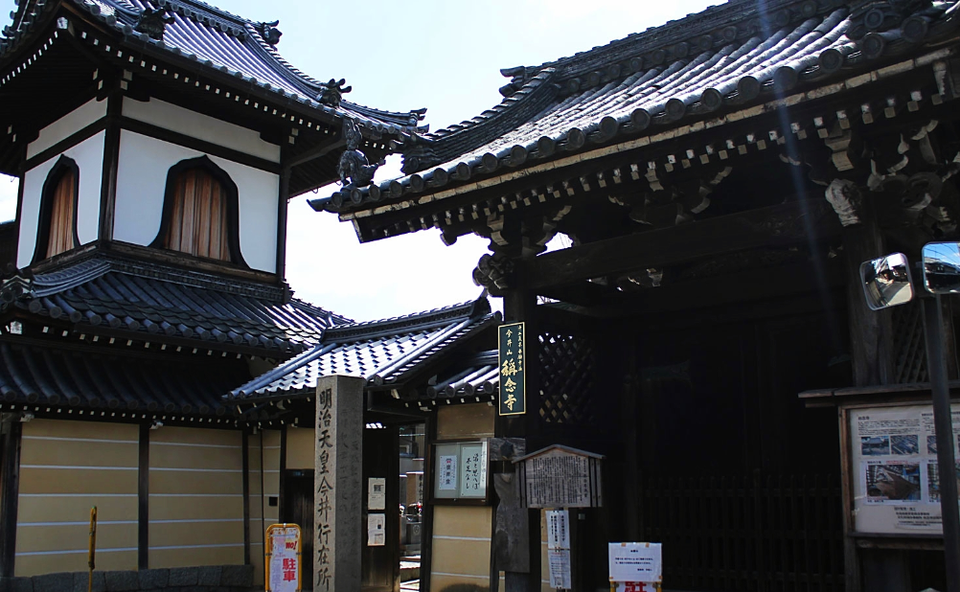
Nagata Gyobu-daiyu-Takanaga was a member of the Omi-Genji clan. His grandson, a son of Kawase Taro-daiyu-Takamitsu, lost his parents at a very early age, renounced the world, and became a priest. However, he later gave up the priesthood, and called himself Kawase Shinzaemon-Ujigane. Having asked and received the backing of the Toichi clan and the Kawai clan in Yamato, he was tonsured and sent to Osaka. He was made a disciple of the priest Kennyo-Shonin Kosa of Ishiyama-Hongan-ji Temple. He again changed his name, this time to Kawase Nyudo-Hyobubo, and was made the chief priest of Shonen-ji Temple, a training hall newly built by the Imai family for the use of the Kawai clan.
Since there are no reliable historical documents that reveal any activity by Imai Hyobu around the time of Imai-go's resistance to Oda Nobunaga and its surrender, it is believed that Imai Hyobu did not exist between the Tensho Resistance and the Tensho Restoration. Furthermore, the lack of clear evidence of Imai Hyobu's movements at the time of the pardon of Imai-go suggests that he was no longer in Imai.
(Eiroku 11) Around 1568, Imai Hyobukyo Toyohisa had already left Imai-go, and since then it has been protected by the unity of the Imai-go residents, led by Kawai Gonbei Kiyonaga.
▶The Imanishi Family Residence Designated as an Important Cultural Property (including "muna-fuda"construction plaque)
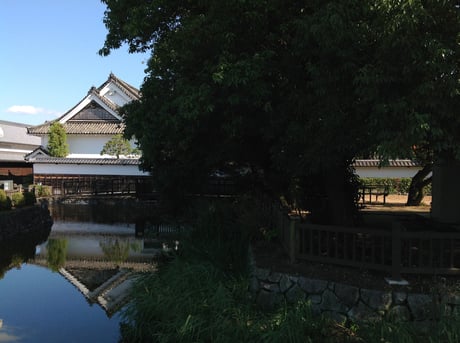
For generations, the Imanishi family served as the head of sodoshiyori's (town administrators).
Kawai Gombei-Kiyonaga(Retrofitting Imanishi Masafuyu) protected the western exit in Imaicho from Toyotomi momentum at a war of Osaka summer camp , Shogun Tokugawa Ieyasu recommended that
they change their name to Imanishi by reward of a war. And Shogun Tokugawa Ieyasu presented a Japanese halberd"Rai Kunitoshi" of reward to him. In this way they have called themselves "Imanishi"
since 1621.
As described above, the residence of the Imanishi family, which had judicial and police powers, is located at the West exit of Imai town, and there is a moat on its Western side.
The road in front the residence used to be the main street leading to Sakai. At the Western end of the West gate there used to be a guard's hut. The outer walls of the residence were completely
covered in white plaster. Below both sides of the main roof are small parallel roofs. The roofing is of the hongawara-buki style(Traditional tile-roofed style), and presents a magnificent
castle-like appearance.
Since the honjin (headquarters of army) and family quarter had already existed prior to its construction in1650, the present-day Imanishi family residence was built in the second-phase but it has
been told that, situated at the westernmost of imai town, it had a commanding air of a castle tower.
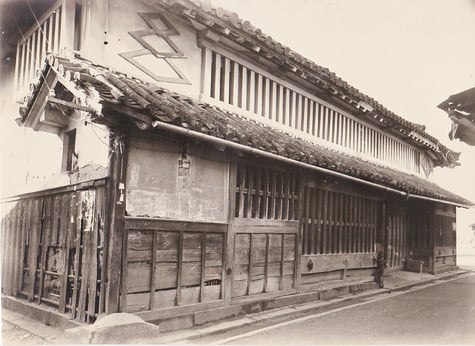
On the right front wall of the upper floor, is the Kawai family crest: a Japanese character for "kawa" meaning river enclosed by another I meaning a well.
On the left of the wall is the family flag emblem, three diamonds overlaying one another.
The ancestor of the Imanishi family, however, was originally of the samurai class in addition to making a major contribution during the incidence of the Ikko-shu Buddhist sect sect whereby it has
been said that this house was built at the present location in recognition of his achievements.
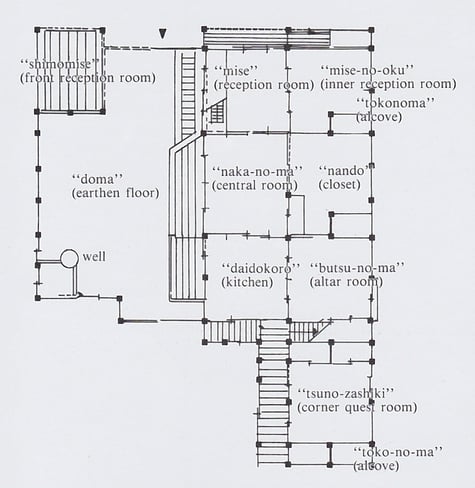
Inside the house on the Western side, there is a spacious " doma, " or earthen floor. To the North side are large sliding doors opening to the outside. A " shimomise " (front reception room) is
situated in the North-western corner. In all there are six rooms. The " mise-no-ma " (reception room), a " naka-no-ma " (Courthouse and central room), and " daidokoro " ( kitchen) lead off from
the " doma ." Behind these rooms are a " mise-no-oku " (inner reception room), and a " nando " (closet), and a " butsu-no-ma " ( room containing the family Buddhist altar). The absence of pillars
in the doma imparts a feeling of spaciousness. Chodaigamae in nando is the oldest in Japan. Chodaigamae is also called nandogamae. In traditional vernacular houses from at least the 14c, the
entrance to the back chamber choudaigamae . The threshold was usually raised but the lintel was not lowered, to judge from surviving examples. A single wooden sliding door katabiki itado with a
flanking panel of timber sodekabe, or a pair of panelled sliding doors, itado, flanked by half bay panels were the most common types. The flanking panels were often designed to create a strong
accent, like the example at Imanishi Famly Residence (1650), Imaicho in Kashihara Nara, with its armour-style timber siding, yoroi shitami itabari. The panelled doors had a drop bolt, saruotoshi,
to lock the door. Sometimes an extra runner was provided for sliding screens behind the panelled doors. Overhead you can see the framework of the roof,
centrally supported by three large beams.
In view of the facts that the former jail existed until recently and that ibushi-ro (smoke torture chamber) still exists today on the west side of the Imanishi family residence, it seems that so-doshiyori exercised police authority such as holding hold heinous criminals in custody as well. Additionally, the handcuffs used in those days remain in the possession of the Imanishi family today.
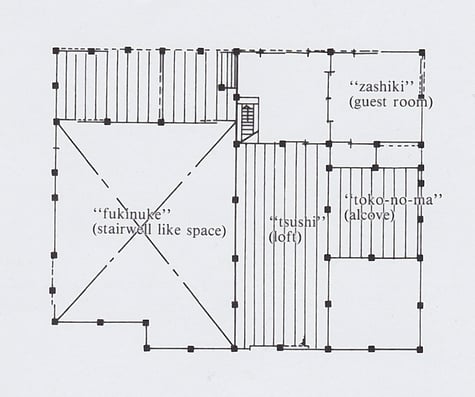
This building was reconstructed by Imanishi Masamori to use as a courthouse.
According to the writing on the " muna-fuda " construction plaque, " The framework was raised on March 23, the 3rd year of Keian." From this, we can establish that the structure was built in
1650. As such, this is the oldest private house in Imai. The " tsuno-zashiki " (corner guest room), in the South-eastern corner of the main building is also of the same period.
In terms of the above characteristics, except for the second floor zashiki, the structural style of Imanishi family residence has a commonality with that for the other existing old private
residences in Imai town but only the former has maintained its original shape while the other houses have been altered as needed.
▶ Access
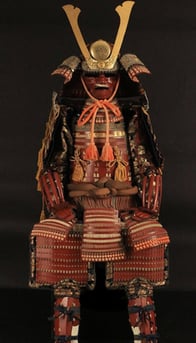
The Imanishi of Tochiagatanushi clan Preservation Foundation
3-9-25,Imai-cho,Kashihara,Nara,Japan
phone : +81-744-25-3388
Web site : https://www.imanishike.or.jp/
▶ External links
▶SNS
▶ Days of Opening
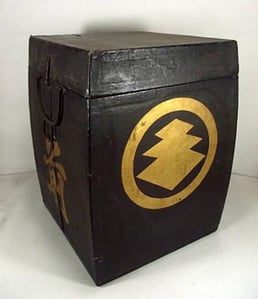
●Hours
10:00 to 17:00 (entry until 16:30), advance reservations required
●Closed
Mondays(On the holiday the next day off)
●Admission
500 yen,400 yen(Discount for more than 10 people)
▶ Contact us at the email address
Email: info@imanishike.or.jp



公益財団法人 十市県主今西家保存会
Public Interest Incorporated Foundation, Association for The Imanishi of
Tochiagatanushi clan Preservation
〒634-0812 奈良県橿原市今井町3-9-25
TEL,FAX: 0744-25-3388
Email: info@imanishike.or.jp
当サイトに掲載のイラスト・写真・文章の無断転載を禁じます。すべての著作権は公益財団法人十市県主今西家保存会に帰属します。 Unauthorized copying and replication of the contents of this site, text and images are strictly prohibited.
(c)2018 Public Interest Incorporated Foundation, Association for The Imanishi of Tochiagatanushi clan Preservation


